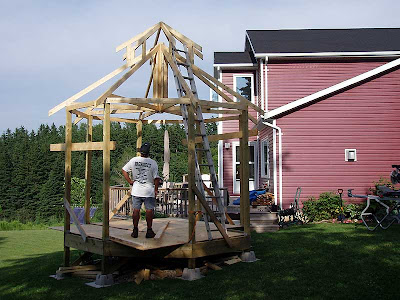Anyway, he took a bunch of pictures of the process and I thought you might like to see them. So here they are.
Hubby decided that the easiest way to build the roof would be to do it down on the floor of the gazebo and then dissemble most of it and just lift up the minimal amount that would be needed to put the king-post up in the air. This turned out to be a good decision because it took a couple of tries to get the right dimensions and angles for those main trusses.

Apparently the top surface of a roof truss is a good place to do your calculating. I’m sure that Einstein made fewer notes as he was developing his theory of general relativity. This will all be hidden once the roof goes on but it will be there for posterity.

This is the start of the secondary roof which will cover the upper vents. Hopefully, these vents will allow the heat to escape on those hot summer days. This little roof took about three days to come out of the design stage. Hubby first thought that it should have its own little king-post and spent HOURS cutting samples and test pieces only to abandon the whole plan. Eventually he chose to just attach them all at the peak and this seems to have worked out fine.

This is the entire roof truss structure completed. At this point it was ready to be disassembled and moved up to the top of the posts. You can see some of the straps that he was using to cinch in the trusses to the king-post. They were just temporary and were removed later.

The king-post has been trimmed and finished out and the first of the main trusses has been bolted on. He had decided that four trusses and the king-post would be enough structure to keep things from collapsing but still be light enough to lift by himself.

This is the main roof ready to be lifted to the top of the posts. A little bit of bracing and he was ready for the big lift!

The lift was planned to go up in four steps each of which would only require one side to go up about four feet. He added some temporary boards to the post to catch the tails of the trusses so that he could lever the opposite side.

The halfway point and there were no dead bodies or blood anywhere. Apparently it was going to work out as planned!

Only one more step to go. It was a little tricky for the last two steps because they had to be done from the top of the ladder.

Made It! Yeah!
Now that it is up there we are getting a better feel for the scale of this thing and we think that is going to be just perfect but, boy, is it tall!

Hubby took a little break after getting most of the remaining lower roof trusses reattached. The day was just blazing hot, well into the 90’s.

Break time was over, and it was back to work. Here he was reattaching the secondary trusses and that required the extension ladder. We are still “discussing” whether he will need to rent staging to complete the roof.

It was late in the day when he got it all done and I think he was pretty pleased with himself. After I got home from work he spent about an hour circling the building going “ooh” and “ahh”. Here he is gazing lovingly at his creation. That’s my little carpenter!

Now that it is up in the air you really see how complicated that whole part is. No wonder there were so many calculations earlier on. Hey Hubby! Is it too late to add some sky lights?

There were all these little pieces of off-cut two-by-fours lying around so I decided that the best way to clean them up was to have a bonfire in my fire pit. It was just blazing for over an hour. What a productive day!


8 comments:
Wow, looking forward to seeing the final result!!
Your hubby is doing a great job! I suspect that tourism will be skyrocketing in PEI once again , thanks to Regis and Kelly being there on location this week. I'd say the gov't of PEI was smart to spend the million dollars on the show.
Sam is probably right about the Regis and Kelly thing. I wish the polititians here on the Witch's Island were as insightful.
A productive day is so right!! What a lot of work, and I'm really enjoying seeing how it's all coming together--With or without the sky-lights!! :-)
Wow...complicated project-looking great! I love the satisfaction of working on a project and sticking to it no matter what-the end result being just so....satisfying! This is going to look great once it's done! Love your fire-pit and your garden in the back looks great too!!!
Hope you get to enjoy it this summer :-)
I hope so, too. With all the redesign work going on in Hubby's head it is becoming less likely every day. Maybe I'll get in there by November!
I can't wait to see the finished results. Also I love the trellises (sp?) in your veggie patch. Mine is a weed infested veggie patch!!
Gill
Post a Comment